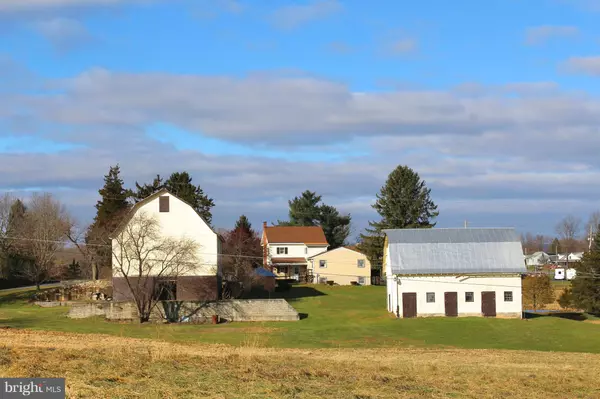For more information regarding the value of a property, please contact us for a free consultation.
42 CAMP MEETING RD Jonestown, PA 17038
Want to know what your home might be worth? Contact us for a FREE valuation!

Our team is ready to help you sell your home for the highest possible price ASAP
Key Details
Sold Price $375,000
Property Type Single Family Home
Sub Type Detached
Listing Status Sold
Purchase Type For Sale
Square Footage 2,758 sqft
Price per Sqft $135
Subdivision None Available
MLS Listing ID PALN102236
Sold Date 11/22/19
Style Farmhouse/National Folk
Bedrooms 6
Full Baths 2
Half Baths 1
HOA Y/N N
Abv Grd Liv Area 2,380
Originating Board BRIGHT
Year Built 1850
Annual Tax Amount $5,208
Tax Year 2020
Lot Size 12.000 Acres
Acres 12.0
Property Description
Beautiful 12 Acre Farmette with endless possibilities. This 4+ Bedroom 2.5 Bath home features a welcoming large living room with a wood-burning fireplace, two separate lower level family rooms/ bedrooms, 2 car garage, and a back porch that overlooks the property s private pond. A large room which connects to the family room was once used as a Beauty shop, has a private half bath and separate outside entrance. This room could easily be used as a large master bedroom or as a private office. With three bedrooms upstairs, the master bedroom off of the Living room and two lower level rooms, this property can accommodate a large family. The property further features three outbuildings including a Large bank barn with lower level workspace and a Corn barn with stalls for horses or other livestock. Although currently used for Residential and Agricultural purposes, this Property is Commercially zoned further expanding its value and potential. Low property taxes due to the Clean and Green enrollment. This property is a rare find. Be sure to schedule your private tour and dream of all the possibilities this property has to offer you.
Location
State PA
County Lebanon
Area Union Twp (13233)
Zoning COMMERCIAL / AGRICULTURAL
Direction South
Rooms
Other Rooms Living Room, Dining Room, Bedroom 2, Bedroom 3, Bedroom 4, Bedroom 5, Kitchen, Basement, Bedroom 1, Laundry, Other, Bedroom 6, Full Bath, Half Bath
Basement Partial, Improved, Interior Access, Partially Finished, Poured Concrete, Space For Rooms, Windows
Interior
Interior Features Attic, Carpet, Ceiling Fan(s), Combination Kitchen/Dining, Curved Staircase, Dining Area, Kitchen - Eat-In, Kitchen - Table Space, Store/Office, Wood Floors, Stove - Wood
Heating Hot Water, Baseboard - Hot Water
Cooling Ceiling Fan(s), Window Unit(s)
Flooring Carpet, Hardwood, Vinyl
Fireplaces Number 1
Fireplaces Type Wood
Equipment Built-In Range, Dishwasher, Dryer, Washer
Fireplace Y
Appliance Built-In Range, Dishwasher, Dryer, Washer
Heat Source Oil
Laundry Main Floor
Exterior
Parking Features Inside Access
Garage Spaces 12.0
Water Access N
View Creek/Stream, Pond
Roof Type Composite
Accessibility 2+ Access Exits
Attached Garage 2
Total Parking Spaces 12
Garage Y
Building
Lot Description Partly Wooded, Pond
Story Other
Sewer Community Septic Tank, Private Septic Tank
Water Well
Architectural Style Farmhouse/National Folk
Level or Stories Other
Additional Building Above Grade, Below Grade
Structure Type Plaster Walls
New Construction N
Schools
School District Northern Lebanon
Others
Senior Community No
Tax ID 33-2317711-393421-0000
Ownership Fee Simple
SqFt Source Assessor
Special Listing Condition Standard
Read Less

Bought with Cynthia J Root • Iron Valley Real Estate
GET MORE INFORMATION




